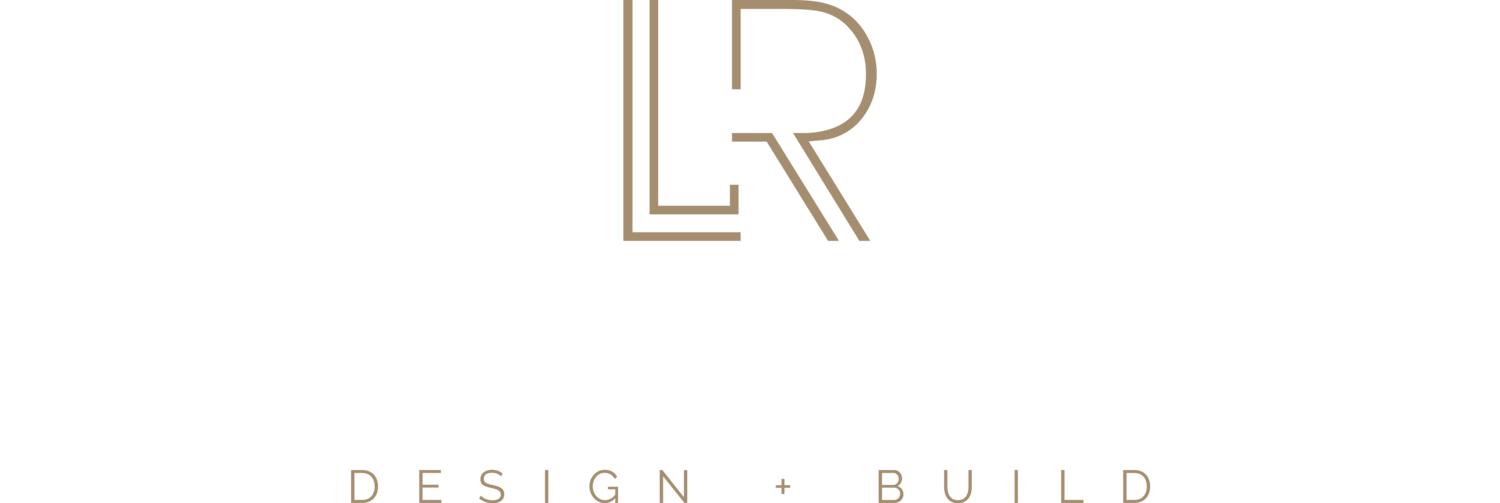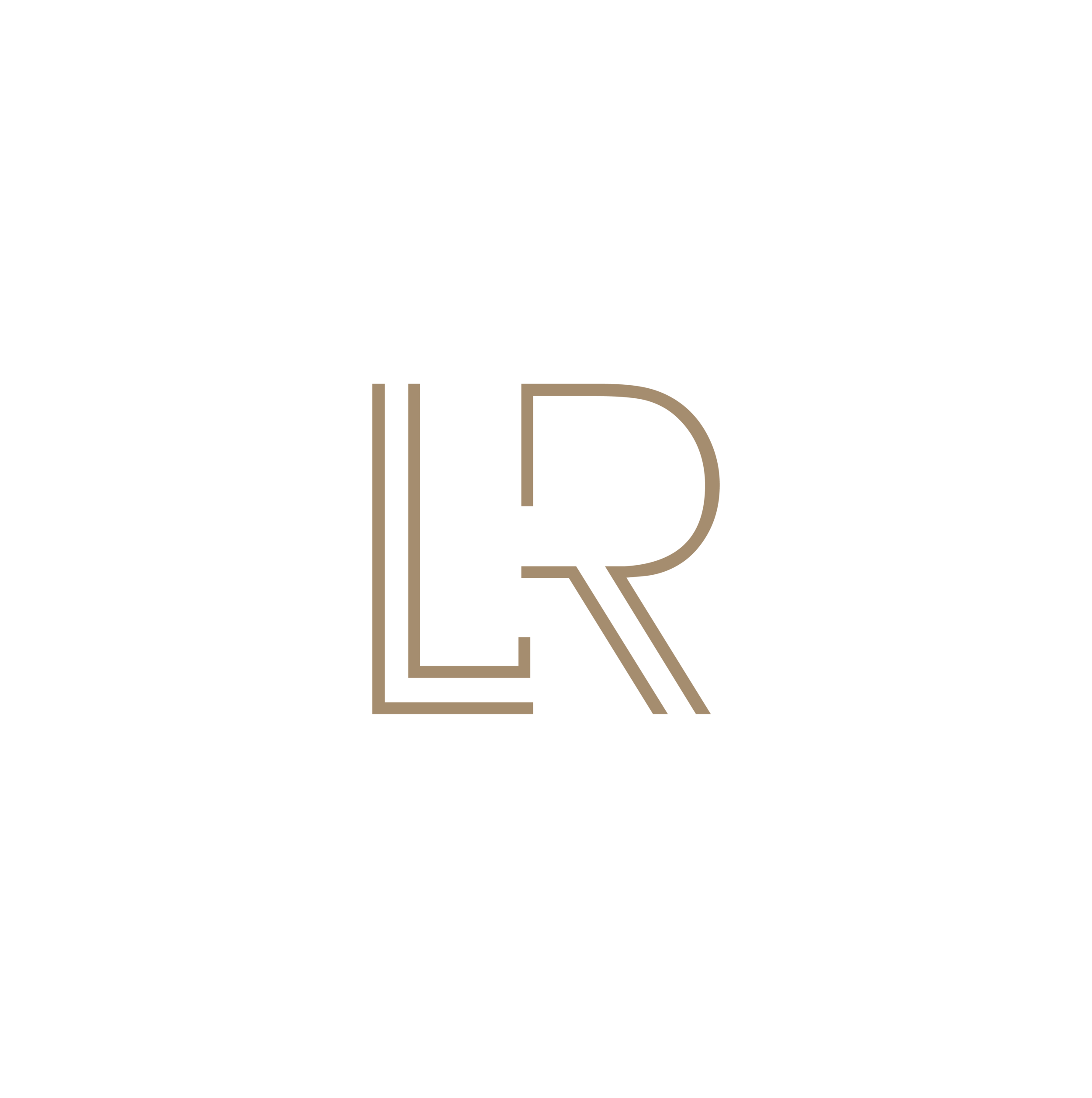With everything around us today becoming engineered to enhance our lifestyles, why would anyone still consider the traditional methods of residential remodeling?
Follow our seven step Design+Build process below and work with our team of highly skilled professionals to guide through a truly unforgettable remodeling experience.
Below is a guide to working with our team and what you can expect when working with Legacy Renovations .
The Pre-Planning Phase
Gather Ideas & Determine Wish List
Your ideas and wish list are very important in the process because we want your kitchen or bathroom to reflect your vision. Start your journey by exploring the internet for your likes, dislikes, and everything in between. We encourage considering magazine clippings, Pinterest boards or Houzz Idea books.
Gather the details
What type of project are you considering? Is it a kitchen only or is it actually the kitchen and hardwood floors throughout the first floor? Getting specific about how you plan to use the space before the next step will help you determine a target investment before talking with a potential contractor or company.
Determine a target investment
Use your wish list you just created to understand what a realistic investment would be. There are great tools online to help with getting a general idea or remodeling costs. Visit Cost vs Value and our Price Guide page to learn more details.
Research Contractors
Start researching contractors on sites like the Better Business Bureau, Houzz, Guild Quality & NKBA to help in your search for the right firm to partner with. Always be sure to insure the contractor or company has a valid contractors license with the Secretary of State.
Before you inquire with us
At the heart of every project, good communication is the number one way to achieve a successful project and happy customers, so from the first phone call we will be asking lots of questions to learn how we can serve you best. So to prepare for our first conversation, take a look below about what we will discuss.
Lets Get Acquainted
During our initial call, we’ll want to learn about your project including both your wants and needs. We will also talk about the type of contractor you’re looking to hire. We understand that we’re not always the right fit for everyone and theres no hard feelings. Let’s talk about it and find out together.
This initial call will take 15-20 minutes
Items we will discuss during our first phone call:
What we need to know:
Where is your home located?
We have a very specific area we serve because we want to make sure we can manage your project with a high level of customer service and attention. Take a look at our service areas find out if we work in your area.
What project are you looking to complete?
We want to make sure we are the right fit for you, so this question is an important one. For more information on how we run your project check out our FAQ's page.
Why do you want to do this project?
We love partnering with our clients to help make their home a place to make lasting memories. We need to know the root of why you are ready to make such a significant investment in your home.
When are you looking to have the project completed?
Do you have a deadline of when you are looking to complete your project? Whether it is a graduation party, or an expected new born, let us know if you have a date in mind so we can go over how long your project design, permits and build-out may take.
How much are you looking to invest?
Setting the target investment is the most important part of any project. Without the numbers lining up, you’ll be wasting your time. Let’s talk about what you are looking to spend. If your budget is realistic, we can help come up with ideas that will provide the best value for your investment. Check out our price guide for assistance in setting a realistic budget.
Some other questions we will ask:
What year was your house built?
How long do you plan to stay?
Primary reason for the project?
Are you planning to get a permit?
Have you ever remodeled your home before? How was that experience?
What is the number one thing you are looking for in a contractor?
During your research for this project, are you talking with other contractors?
How are you planning to determine who to work with?
At the end of our conversation together we will determine if it make sense to set up an appointment for the discovery meeting. If it doesn’t seem like we are the right fit for your project, we will try to refer you to another qualified contractor that can serve you better.
Project Feasibility & Investment Development
Initial Site Visit
During our initial site visit, we will spend 30-60 minutes getting to know each other better. We will listen to what you have in mind, give some advice, and talk through your goals, desires, and any fears you may have regarding the project. We won’t get into the small details, but we will talk about your vision on a higher level. We will discuss the feasibility of your target investment. While we won’t know the exact cost of your project at this point, by starting this discussion and talking about realistic budgets will go a long way in helping our team direct you in the best way forward. Inevitably you will have lots of questions for us and we will leave time to answer those. We will also talk over our process and the next steps.
There are 3 possible outcomes from initial site visit:
Outcome #1: We execute a fee based Design Agreement to move to the Design & Selection Phase. This fee is typically 8-10% of the preliminary estimate. If we agree that you are ready to start this step, we will arrange for the Comprehensive Site Inspection. This is where we laser measure the existing space to begin generating the initial set of CAD plans, photograph and document the existing space.
Outcome #2: We set up a Discovery Meeting at our showroom to review and go over some possible material items & preliminary sketches. Depending on how in depth the project is, there may be a fee associated with this step. (Don’t worry, we will tell you if this applies to your project.) If we agree that a showroom meeting is appropriate, we will inspect, measure, photograph and document the existing space.
Outcome #3: We agree we are not the right fit for your project.
Discovery Meeting
We will review a few material selections appropriate for you project, review a preliminary scope of work and provide a refined estimated budget. For some projects, we will create a Good-Better-Best estimate so you can get an idea of how your selection choices can affect the final price.
We will discuss the design ideas that could affect the price.
If the preliminary scope of work and investment ranges are agreed upon, we execute a fee based Design Agreement to move to the Design & Selection Phase. This fee is typically 8-10% of the preliminary estimate.
Turning Dreams into Visions
Once the Design Agreement is completed and retainer received, we start the Design & Selections Phase
Concept Designs
We will create for you a few “rough drafts” of possible design solutions for you to view with us. In this phase we will narrow down the ideas you like best, and begin filtering through to develop a final design. This is an exciting step because we show 3D renderings of designs for all cabinetry in kitchens, bathrooms, and basement bars. Once you love the final design we move right into the selections phase.
Interior Material Selections
Now that you have essentially viewed and approved the overall design/layout of your project (the big picture design), at this point in the process we will start selecting all of the fine details and finishes your project will need. These include things like cabinets, countertops, flooring, plumbing fixtures, tile, paint colors, etc. All of your decisions are made before the construction portion starts, making the process go much smoother for you in the long run.
Estimating & Documentation
While you are working with our design team, we will also be hard at work finalizing all of the important construction details, so that we can have a fully completed set of construction documents ready to go. This will include any additional jobsite visits, adding dimensions to drawings, creating wall sections, adding important notes and (if necessary) having any engineering work evaluated for code compliance. After this phase, you are ready to start construction!
Construction Agreement
Now that all of the details and associated costs for your project have been figured out and your selections have been finalized, we will prepare for you a “Construction Agreement”. This is the contract that outlines the scope of work, the schedule, and the payment terms.
Keep in mind, once the Construction Agreement is complete, 50% of the design retainer is credited back into the project and allocated towards the soft finishes, contingencies & decor packages.
Turning a Vision into a Plan
Project Manager
Our in-house construction staff will take over from here. You will be assigned a Project Manager and they will be your daily point person for your project. They will be performing and scheduling the work, answering questions, problem solving, updating the schedule, etc. Remember, with our process, 99% of the details are decided on in the design phase. This helps the Build step go much smoother.
Permit Submittal
We will prepare and submit to the appropriate building department any necessary permit applications. This can take anywhere from two weeks to two months, depending on where you live. No matter how long it takes, we take care of all permits and inspections.
Project Scheduling
All of your project information is uploaded to our online scheduling software at this point. Your project schedule will be composed in a traditional Gantt Chart and you will have the ability to follow along with our production team as things progress.
Pre-Construction Meeting
Prior to showing up for the start of the project, we will schedule a “Pre-Construction Meeting” where we review all of the details about your project, and make sure everyone is still on the same page. This meeting includes everything from parking and dumpster location to accommodating pets. We will also go over any questions you may have about the project schedule.
Turning Plans into Reality
Permitting
Once your permit is approved, we schedule and start your project. Our craftsmen arrive at your home each day, equipped to transform the once dream into reality. Your project manager regularly meets with you and our contractors to review the progress. With our skilled tradesmen, you’re in good hands. We’re also ready to answer any questions you have as the project moves forward.
Project Communication
Probably the main reason why we have so many happy clients is clear, timely communication during the project. Your assigned project manager visits the project daily and will go over any questions he or she may have.
We stand by our work and have extended our workmanship warranty to cover 10 years, which is much longer than most of our competitors and certainly longer than the industry standard of 1 year. Our craftsmanship always conforms to the guidelines stated in the NAHB Residential Construction Performance Guidelines.
So what does this mean for you? Peace of mind. When your home remodeling and construction project is completed, your relationship with the Legacy Team continues on. In the event you have issues, we will be there to make sure they are taken care of promptly.











